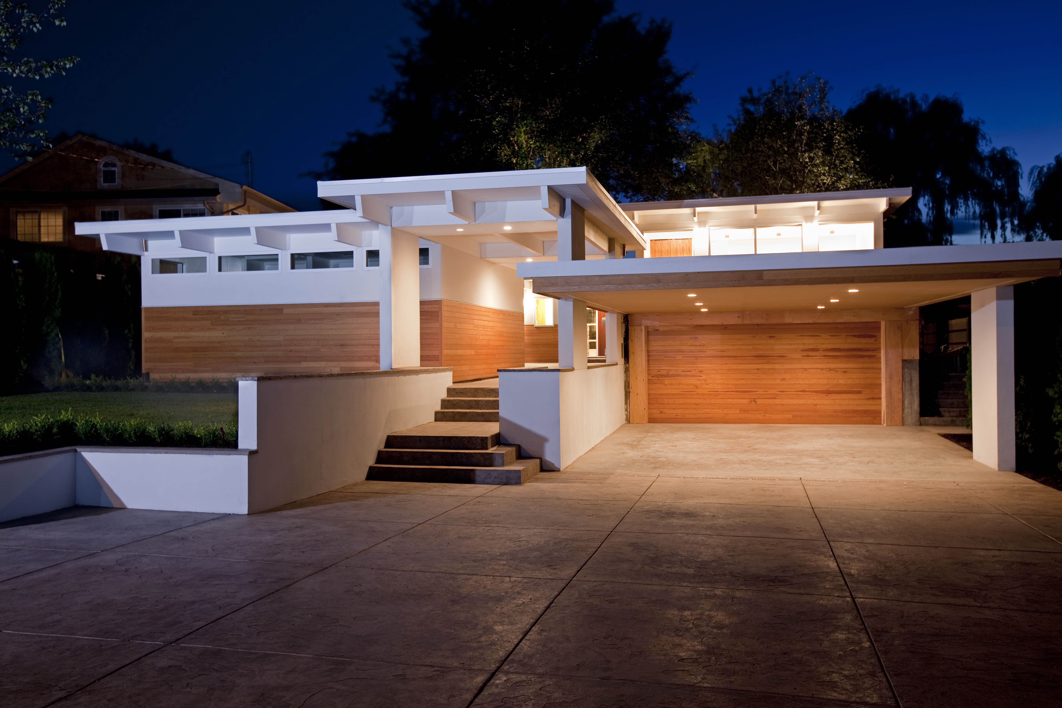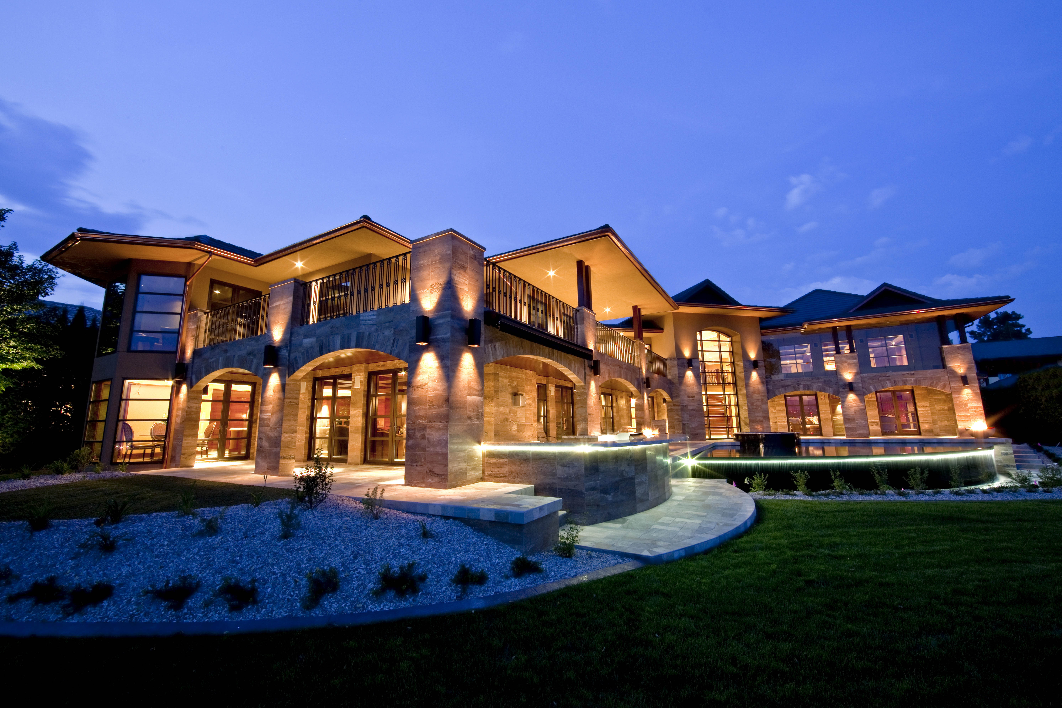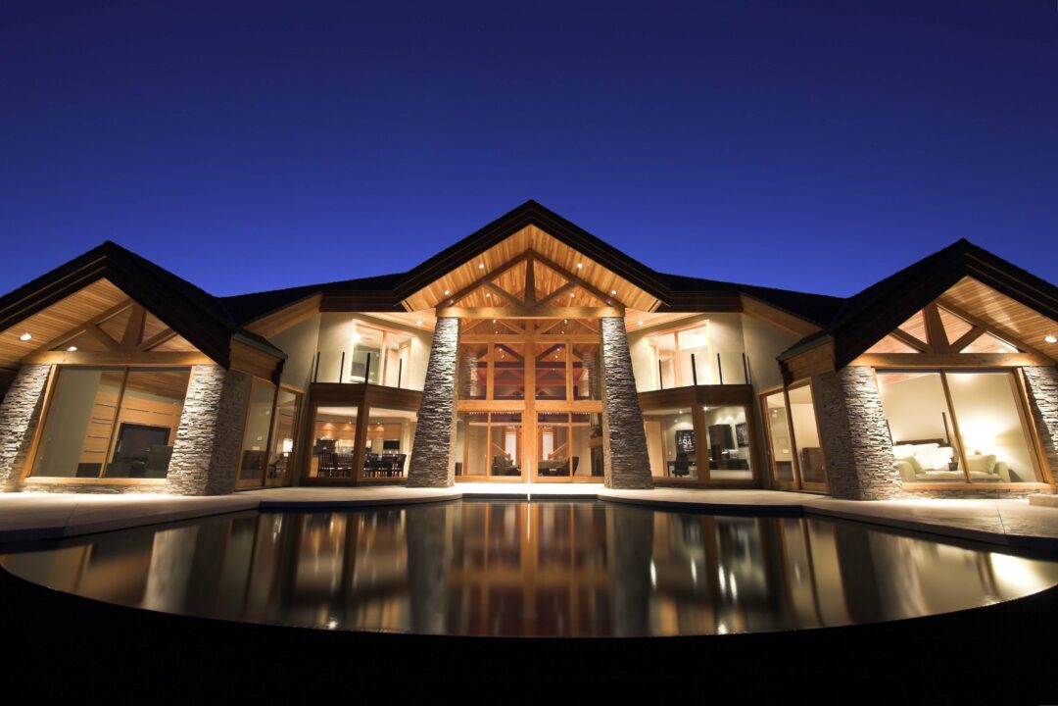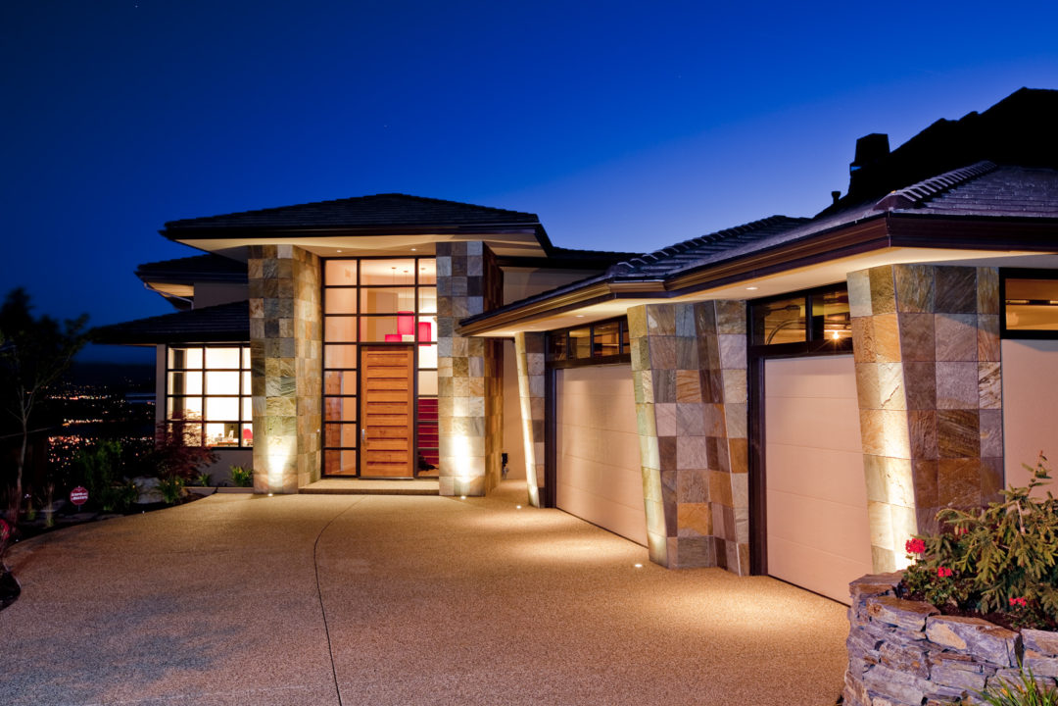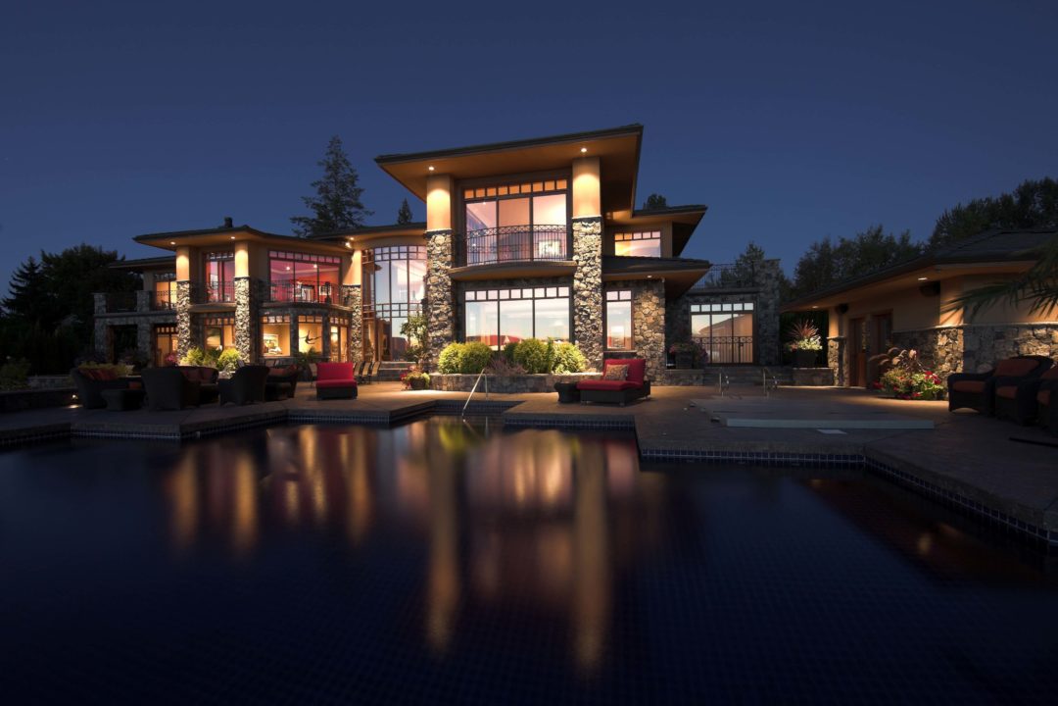The best home designs come from an ability to build strong relationships with clients and listen to their needs. Over the years, I’ve had the privilege of designing and building homes for families and couples with a variety of tastes and the highest compliment is their referral or the chance to do it all again on a new project.

The Barnaby Residence
The Barnaby Residence was the fourth house that I designed for Jim and Carol. When we first began working together, they had a very distinct vision in mind for their home, and we worked together to bring that dream to life. At that point, Jim and Carol were infatuated with the Southwest style, and we toured Arizona to make sure that we got the details right.
Years later, when it came time to build their last home, Jim and Carol put complete faith in Apchin Design + Build and gave us carte blanche to design their new home.

Site-Specific Design
I am a big proponent of site-specific design and allowing the lot and nature to help craft the home design.
The lot that Jim and Carol had selected was large and had a spectacular view, but it was also very long and narrow, creating some interesting challenges and possibilities for the overall design.

It was imperative that we include a large, 4-car garage to house the owner’s car collection.
Because the lot is so narrow, we placed the entrances to the garage at an angle, not unlike angle parking in a parking lot. This allows the homeowners to include 1,700 square feet of garage space while still being able to enter and exit the garage bays easily.

The Floorplan
With the problem of the 4-car garage solved, I turned my attention to the floorplan of the home.
The nature of the lot meant that a long house was inevitable, but we didn’t want the living spaces to be too vast, with long hallways and spaces.
To help break up these lines, we added a curved staircase leading to the lower level of the home and mirrored this more organic line with a curved ceiling detail. To maximize the view, we added large, full-length windows all along the north side of the house. The home has a sort of U-shaped floorplan, creating a courtyard space for barbecuing and entertaining that shields the homeowners and their guests from the elements and is a private, outdoor retreat. The 4,000 square feet of outdoor patio space is tiered, and we created a sunken pit for the grill to ensure that the view from inside the home was never compromised.

With so many north-facing windows, I wanted to capture as much natural light as possible, but the odd shape of the home negated a conventional roof.
I wanted to create a strong roof overhang to protect some of the outdoor spaces from the elements, including a large section of the U-shaped courtyard right outside the living room. Placing a flat roof on the home and over the courtyard would have created very dark spaces.

A butterfly roof provided the perfect solution for the home, maximizing the light while still providing a shield from rain and snow. Unfortunately, I still needed to figure out how to support the overhangs – a traditional column just wouldn’t do for this home. After thinking about this puzzle for several days, inspiration hit me at a stoplight on Highway 97 in Kelowna. I pulled over and sketched out an angular base with an angled support beam that creates a sort of x-shape. Great home design isn’t about being different for different’s sake; it’s about being thoughtful, considering and making the most of the positive while downplaying the negative. For me, designing a luxury home is about listening to my clients and the homesite.
Every challenge is an opportunity to create something unique and honestly… it’s the best part of the job.




