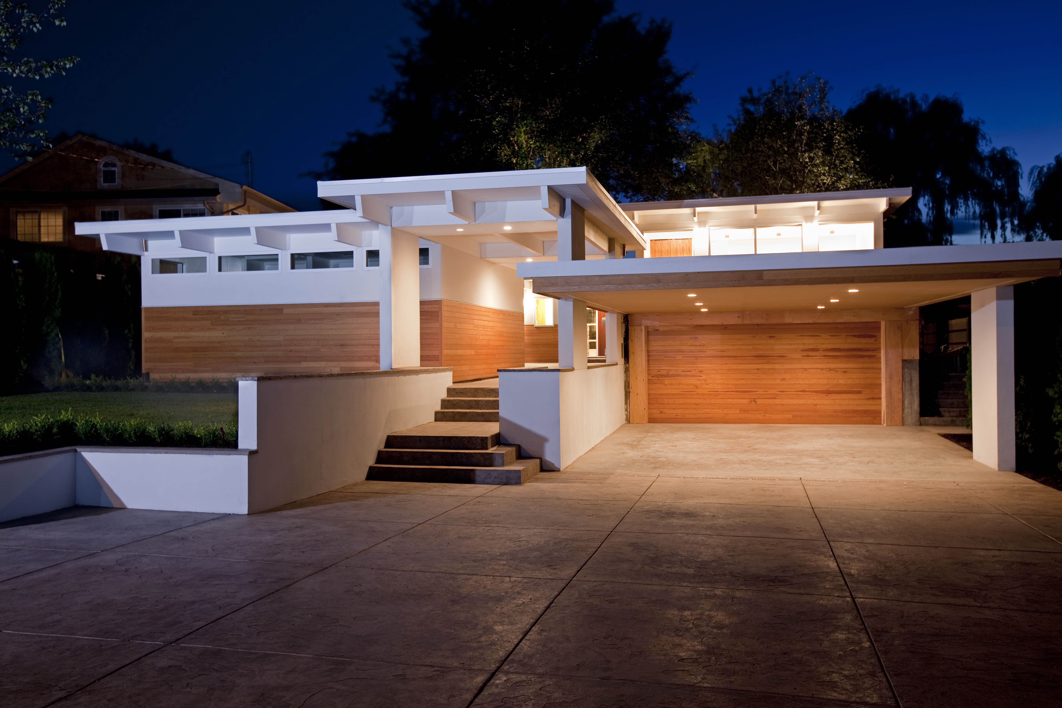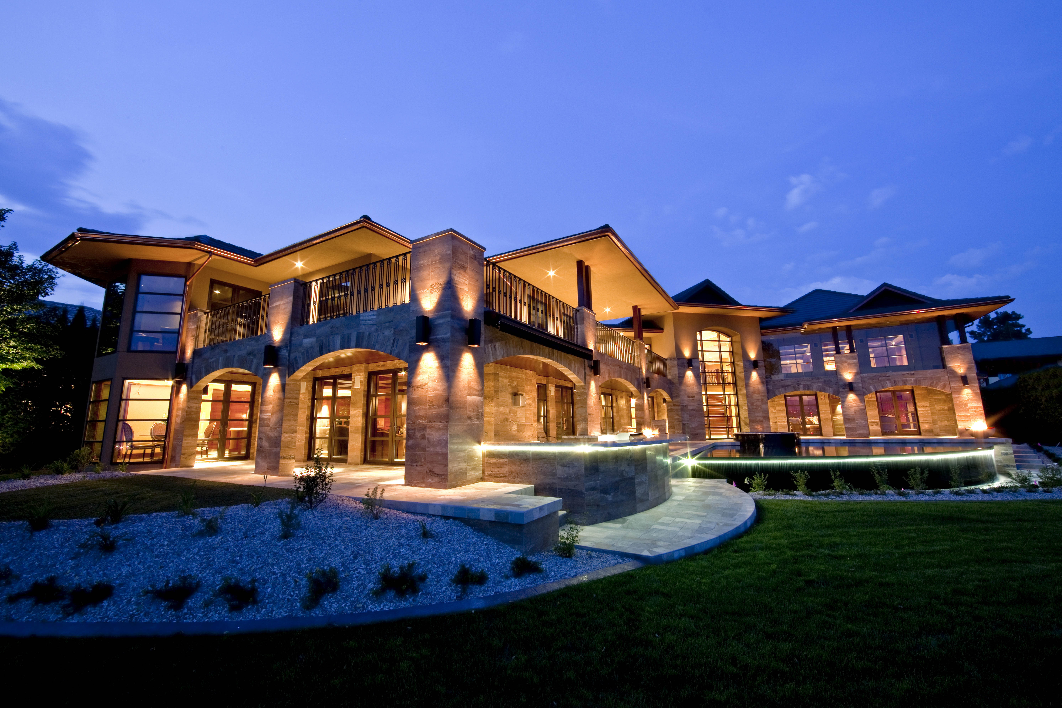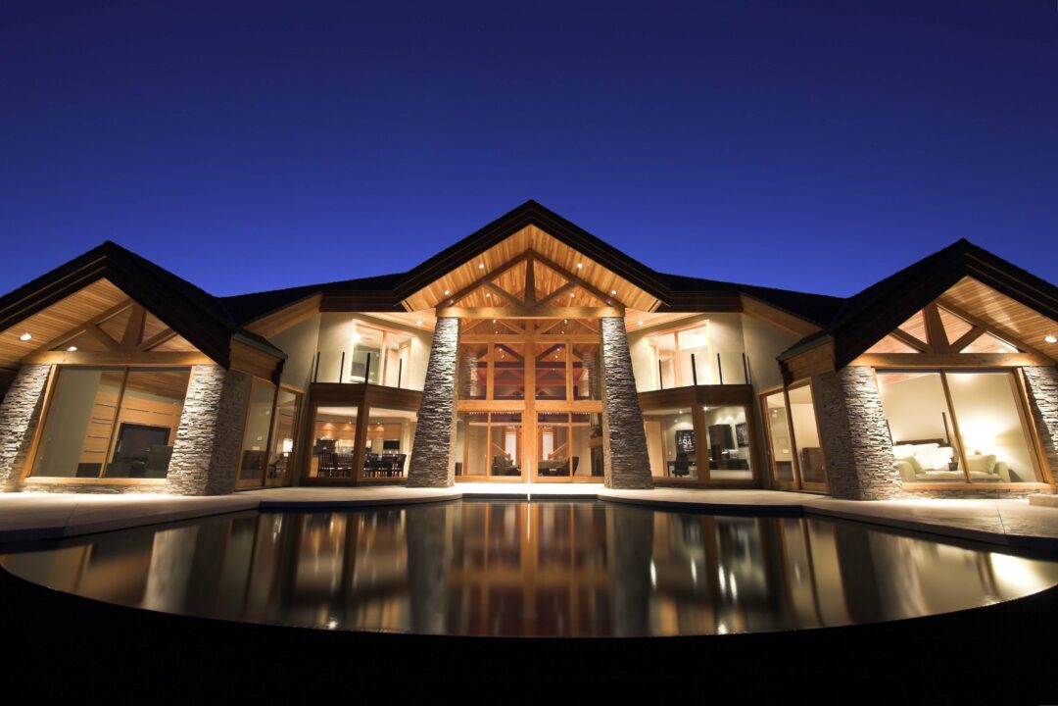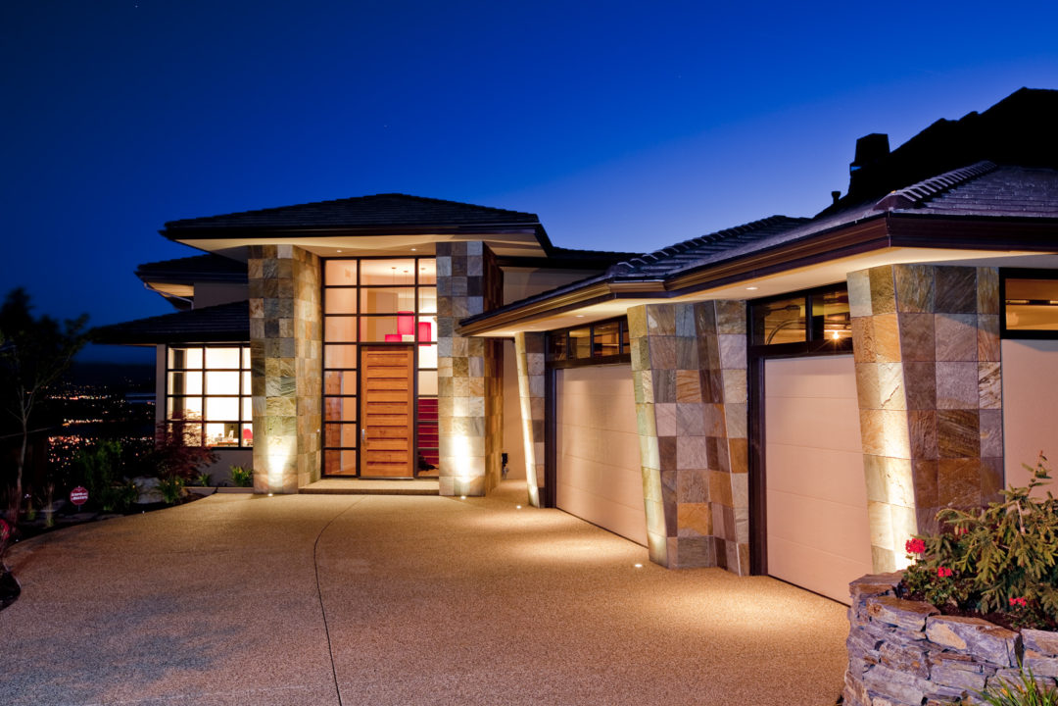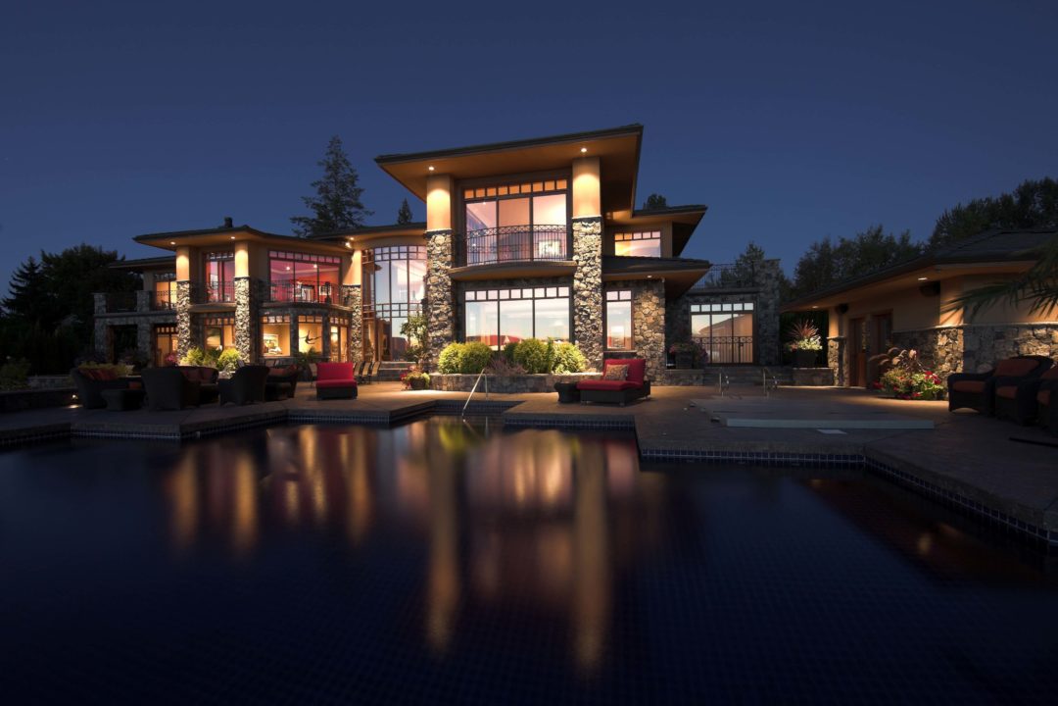In the early 1990s, Denis was introduced to Karen and Kevin Lowe. The couple had purchased a property on Shuswap Lake a couple of years before and were looking to build a summer home in anticipation of their growing family. Denis worked with the Lowes to design a home that would become the foundation for many happy summers over the next two decades. The house also earned a Silver Georgie Award.
As the Lowe family grew, they realized that the existing property required updates to fit their indoor-outdoor lifestyle better. Two houses were located side-by-side; an older home that came with the property and the second house that Denis had designed two decades before. Kevin and Karen contacted Apchin Design + Build to explore options for renovating the older home.

As we explored the options for the home, it became clear that a renovation wouldn’t be enough to meet the family’s needs and ensure the longevity of the house. Instead, Denis recommended that a new building be constructed on the site of the older home, connecting it to the newer home, which would be renovated to suit their needs. The result would be a spacious single-family home with an inviting foyer connecting the two distinct wings of the building.
“They wanted a cabin feel, but we also wanted to make it modern. So it has clean, modern lines, but natural, organic materials,” Denis explains.


The newer structure was torn back to the studs, the ceilings were raised, and the kitchen was removed. The newly remodelled ‘Bunkhouse’ wing features a laundry room, theatre, gym and five bedrooms spread over two stories. The older house was replaced with the family cabin’s new ‘Clubhouse,’ a re-oriented building that’s one spectacular great room opening onto a covered patio and Shuswap Lake.
Frank Lloyd Wright is a key point of inspiration for our team at Apchin Design + Build. The renowned architect was passionate about using natural materials and bringing the outdoors in and vice versa. In the same spirit, we used natural materials throughout the home. For example, the exterior stone continues into the foyer, creating a break between the two wings and a spacious area to greet guests. Denis also designed the space to display six of Karen’s alpine skiing World Cup plaques; three for top-three finishes and three for her placement as the top Canadian.

We chose a warm fir wood for millwork throughout the home. The fir ceilings are particularly special as they use an innovative treatment unique to Apchin Design + Build projects.
Denis says, “It’s our own profile and has a bit of a rough look. We made our own wire brush machine so that we could feed the wood through, and the soft grain is brushed out, giving it a really nice texture.”

The fir ceiling treatment in the primary bedroom is offset by a white drop ceiling above the bed. The spacious room is full of design details, with variations in heights, depths and materials. Denis designed hidden valances in the walls, set at different depths with indirect ambient lighting. Perched among the trees, the primary suite features two balconies opening over the lake.
Because the family hosts so many guests throughout the summer, the kitchen is equipped with two of nearly everything, including speed ovens, convection ovens, warming drawers and refrigerators. The kitchen sink spans five feet and includes two articulating Kohler faucets with carbon fibre detail. The matte black cabinets are made with Fenix nanotechnology to reduce fingerprints and are fitted with opening mechanisms that lift the doors with a light touch.


The kitchen spans the great room’s length, including the bar and a butler’s pantry. We designed the kitchen island and bar peninsula angles to provide more counter space where it’s most needed. In addition, the built-in banquette offers a fun and cozy place to dine on cooler nights.
Clerestory windows are placed on both sides of the great room to allow lots of natural light into the room, while a four-foot overhang limits solar gain. The clerestory windows also offer a beautiful glimpse of the sky and woods outside.

The wall of windows facing the lake open and stack neatly aside, making the transition to the outdoor living area seamless. The Lowes spend most of their time on the covered patio, where a long table welcomes friends and family to dine al fresco.
The well-equipped outdoor kitchen includes an ice maker, refrigerator, wood-fired pizza oven and large barbeque. To ensure that the lake view from the living room wouldn’t be blocked, Denis sunk the outdoor kitchen down a few feet.

The patio is flanked by seating areas on either side, with a large water-feature wall to provide privacy when guests are staying in the four heritage cabins on the property. Denis and our team also designed the hardscaping, with the terraced patio featuring a hot tub, firepit area, and a private sauna and outdoor shower nestled below the Bunkhouse. The property also boasts a tennis court with a basketball hoop for the athletic family and their guests.

When Kevin and Karen Lowe approached us to work on this project, their primary goal was to create a home that would better accommodate their outdoorsy lifestyle. We also understood that this home is a generational property cherished by the entire family. It’s a responsibility that we do not take lightly and a great honour to be trusted by wonderful clients like the Lowes.
Over the decades to come, we look forward to hearing the new stories and memories made at this unique property.




