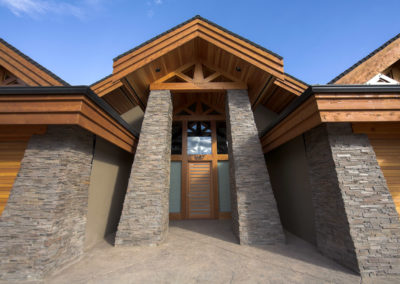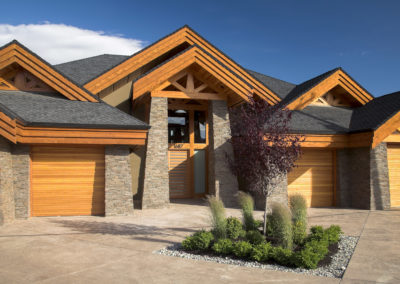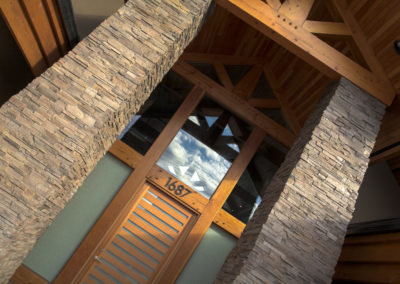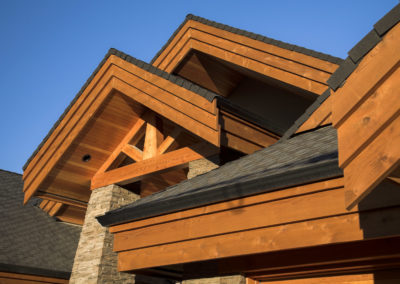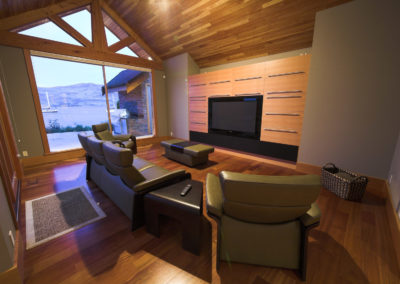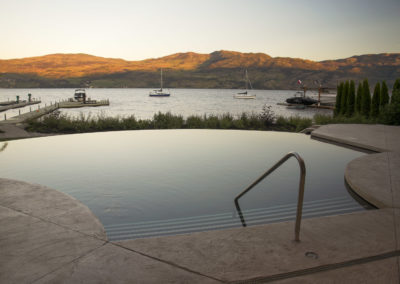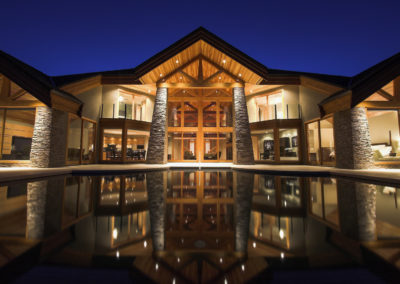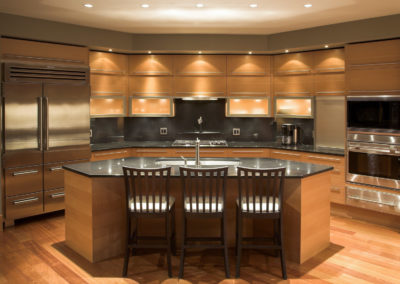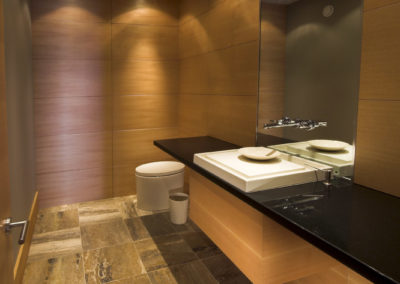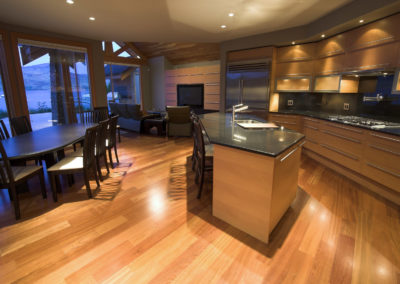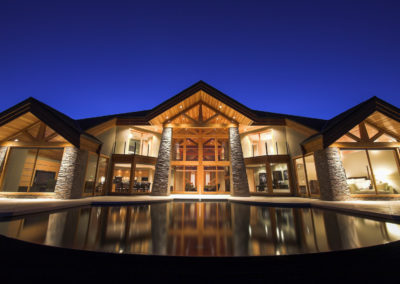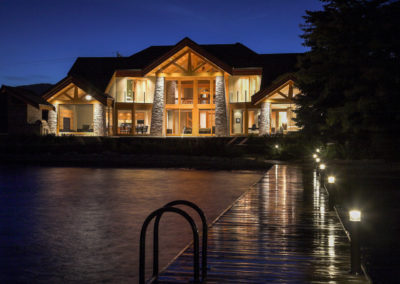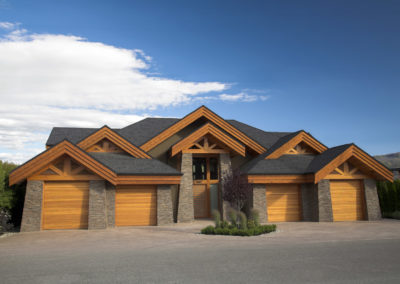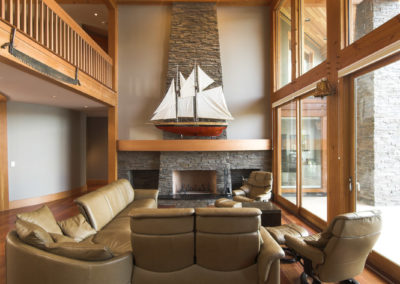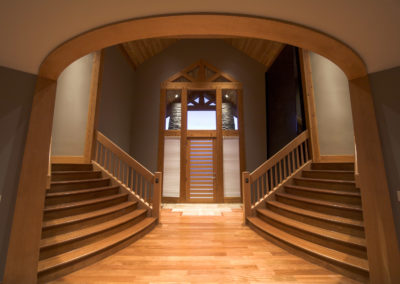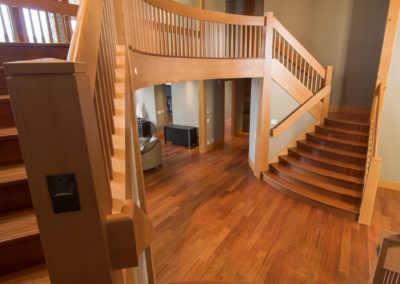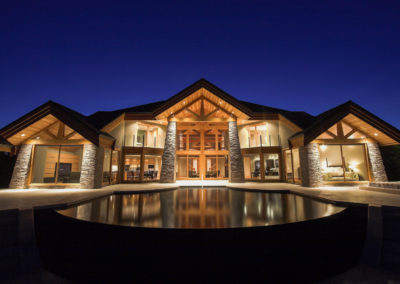Design-Build
Prichard Residence
This beautiful lakefront summer home was designed and built with a combination of traditional post and beam construction along with modern wood-frame techniques. There is an extensive amount of custom-made millwork used for the flooring, ceilings, doors, cabinets and windows.
The floorplan is designed to maximize lake views and access to outdoor living areas. A large vanishing-edge pool and hot tub are central features of the outdoor living space which overlooks Okanagan Lake. The home also has two double-car garages and is heated by geothermal.
About the Project

Location: West Kelowna, British Columbia, Canada
Building type: Contemporary post-and-beam timber frame lodge
Square feet: 5,500
Bedrooms: 6
Bathrooms: 6
Notable features: Grand foyer with double staircases, fir ceilings and custom millwork, floor-to-ceiling fireplace, infinity-edge swimming pool, outdoor kitchen
Denis is very creative and knowledgeable his attention to detail is excellent. If you can dream it, Denis can make it happen.

