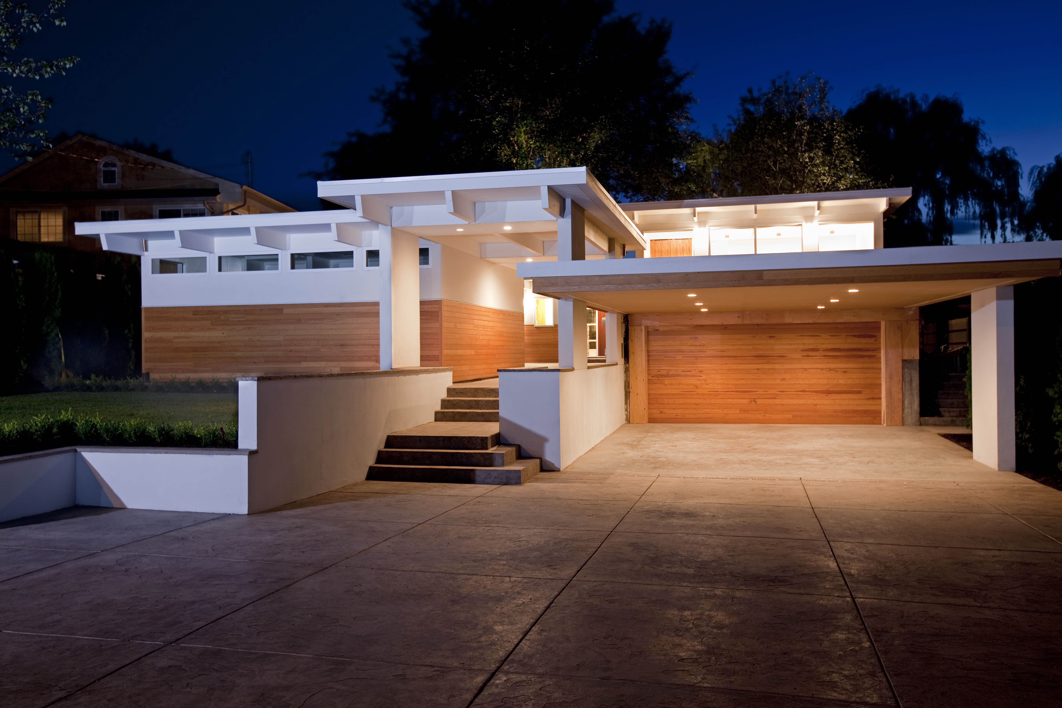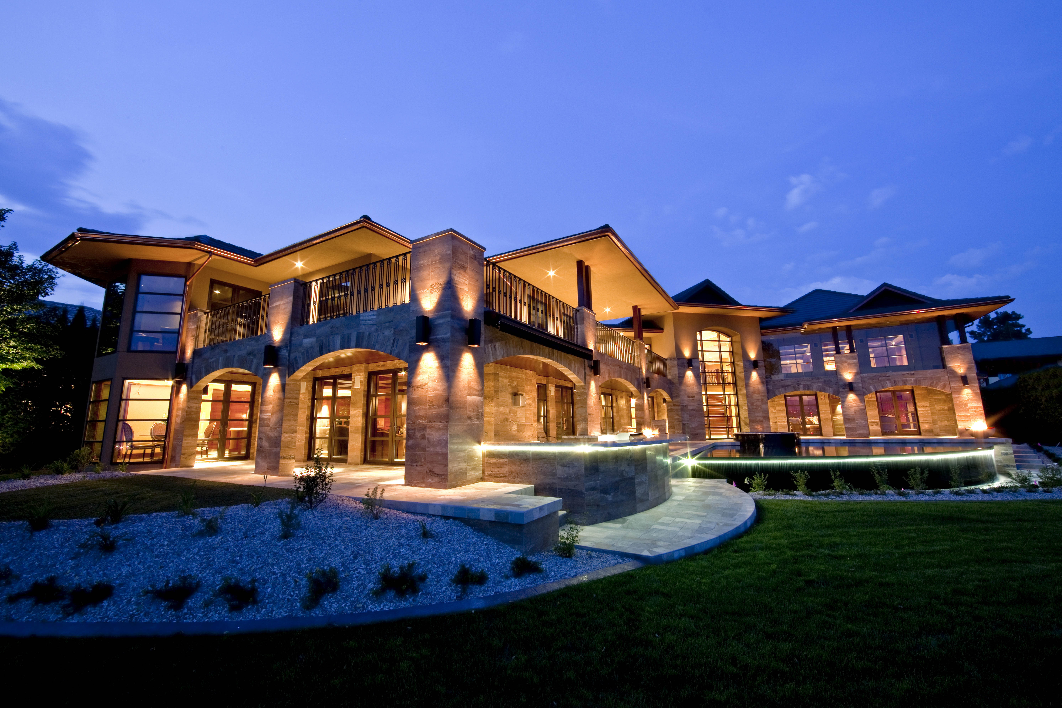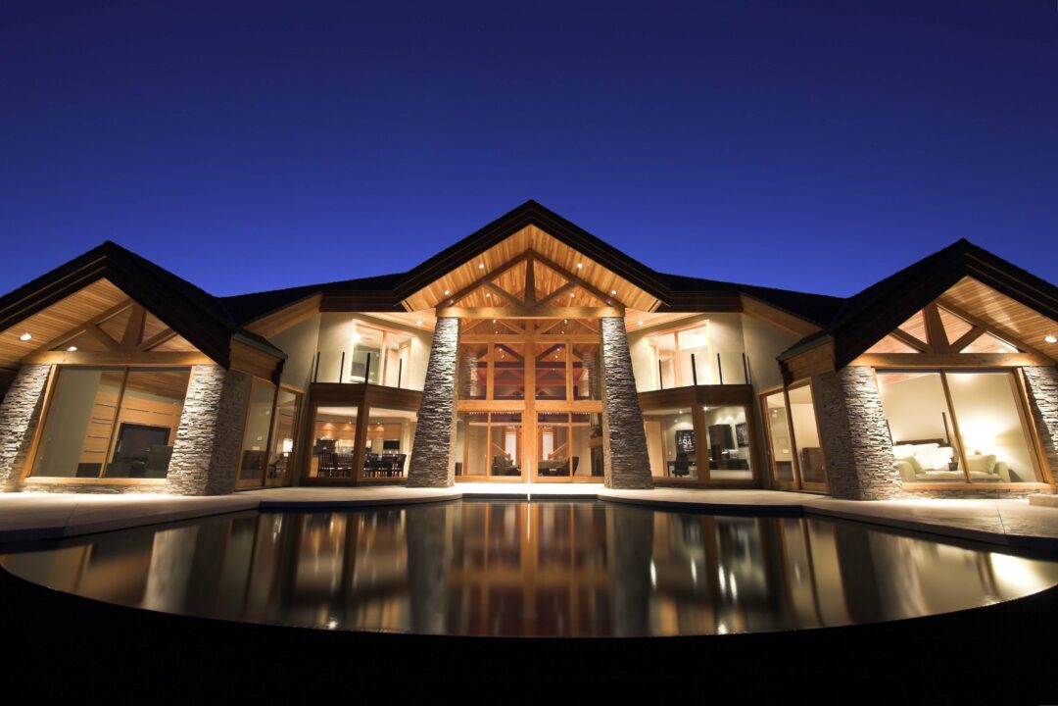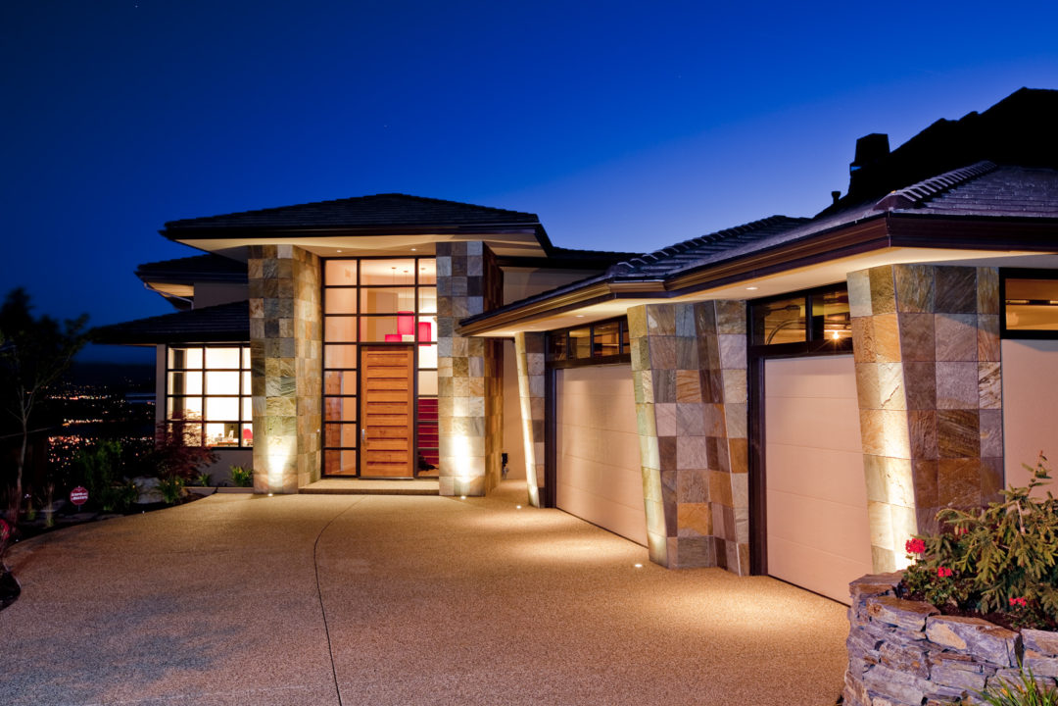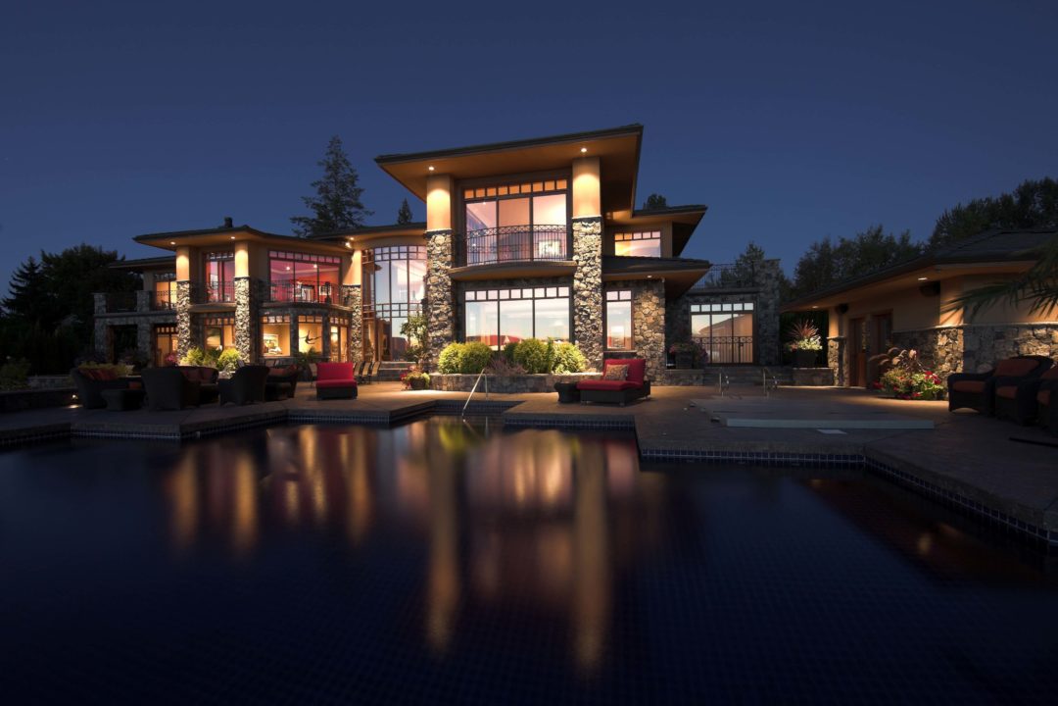Every great home starts with a great home design. A floorplan that works for your family and lifestyle with a stylish design that reflects who you are and makes the most of your property’s best features. For some clients, this can feel like a daunting process, but when we break it down, there are just a handful of basic steps to designing an incredible home.
Step 1: Cultivate Ideas
- The first step of any successful home design plan is the “brainstorming” process. Start by making a list of wants and needs for your new home. This can include everything from the number of bedrooms and bathrooms to the amount of wall space needed for your art collection. Need a dining table that seats twelve? Add it to the list!
- It’s not unusual to get the design equivalent of “writer’s block” during this process. If that happens, you can draw inspiration from other homes that pique your interest. When preparing to design your home, a wealth of information about home features can be found online, in magazines, or even in homes you like in your area. When working with a home designer, you should be sure to bring photographs and written or video examples when possible to allow for a clear explanation of your vision.
- If you are seeking a completely customized, one-of-a-kind type of home, it’s beneficial to write your ideas down in a bullet-point list to make discussion with the home designer a more streamlined process.
Step 2: Meet With a Home Designer
- Once you have a list of desired features, the next step is to bring it to a professional home designer like Apchin Design + Build. The process begins with a consultation, at which time you will present the goals and ideas for your new home to us. This will give us an idea of what you want to accomplish with your new home, providing a firm starting ground from which the design will grow. The consultation process also gives you the opportunity to get a feel for how we work and what you can expect while working with us on your new home.
- Once you decide to select us as your home designer, the next step is to meet again to discuss more concrete details of the home design. These details include desired square footage, number of bedrooms and bathrooms, architectural style, trim details, and design elements to match your unique needs and lifestyle. This will ensure that your home fits your aesthetic desires, along with the functional needs of your family.
Step 3: Draft Floor Plan
- Once the desired details are in place, we draft a floor plan. In this relatively early part of the process, the floor plan will typically be fairly basic, giving you a preview of how the floor or floors of your house will be laid out. You then review this floor plan to see how it suits your vision both aesthetically and functionally. Changes are easy to make at this stage of the process, so you can request them until you get exactly what you want from the floor plan.
Step 4: Draft Exterior Layout
- Once the interior plan is agreed upon, and firmly in place, the home designer moves on to drafting the exterior design of your future home. This will give you an overview of how your lot will be used, showing how your home will look from the outside with all driveways, patios and walkways in place. Just as with the interior plan, you can review the draft and request changes until you get exactly what you want.
Step 5: Create Detailed Floor and Exterior Plans
- With the draft and review process completed, we move on to a detailed home plan – both interior and exterior – which meets all architectural codes, rules and guidelines in your area. This detailed plan will indicate the exact location of every door, window and plumbing fixture. It will also depict, in detail, how your home will look from the outside, from every side. When the detailed plan is finished, you once again meet with us, review the plan and discuss any desired changes to ensure the home plan fits your vision and needs.
Step 6: Finalize Construction Plans
- After the back-and-forth draft and review process has led to a home design you are happy with, we will move on to finalizing construction plans. This step includes finalizing all of the structural plans and construction drawings necessary for home builders to bid on your project and to complete the actual construction of your home.
Step 7: Construction
- With all of the plans for your home finalized, you can then take the documents to home builders to secure cost estimates and have your home built according to the plans. As an alternative to the outside bidding and construction process, you can choose to stay with us at Apchin – a design-build company – to see your home construction process through to completion.
When construction is completed, all that is left is to move into your new home. What started with brainstorming and an exchange of ideas with the home designer will end with the construction of a personalized home that suits your needs aesthetically, architecturally, and functionally.




